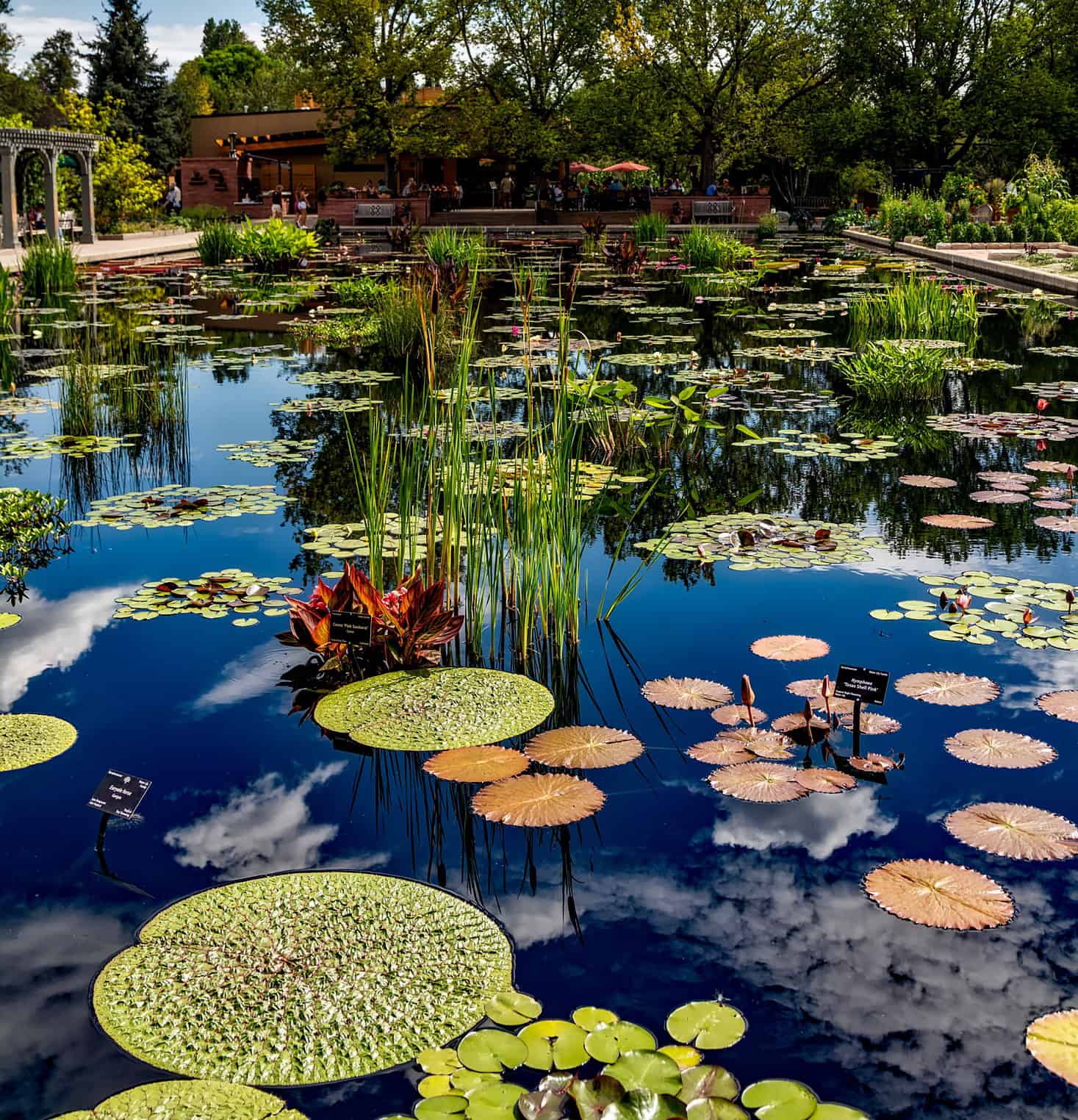Denver Botanic Gardens and Chatfield Farms
EES is working with Denver Botanic Gardens at Chatfield Farms to design Phase 1 of site improvements, following an extensive campus wide master planning process. During the master planning phase, EES staff were instrumental in helping the Client embrace their stated environmental values and realize how various project features could be practically implemented on site. New buildings will utilize fully electric heating and cooling rather than natural gas. In close coordination with renowned landscape architecture firm Didier Design Studio, the project team is using every aspect of the project to tell the story of water in the US West. As such, drainage LID techniques are utilized throughout to harness precipitation as a valuable resource. Phase 1 of construction includes improved parking, gravel overflow parking, a new welcome center, creation of an outdoor community space known as market square, a new restroom facility, improved electrical and communications infrastructure, revisions to the existing unstudied Zone A floodplain, and of course gardens. All of these achievements come with a challenging permitting landscape consisting of a federally owned property, and property flooding characteristics related to the adjacent Chatfield Reservoir.

